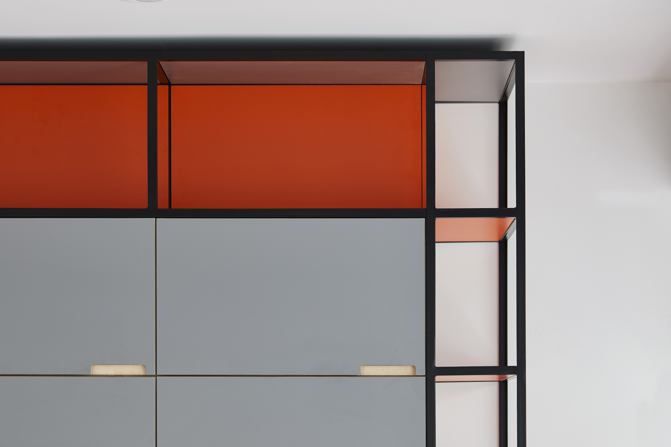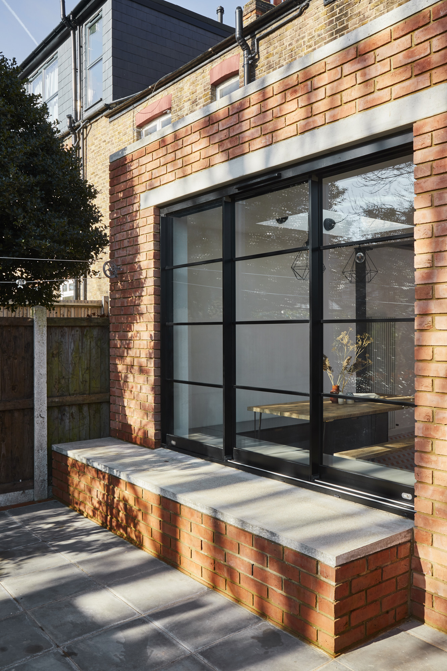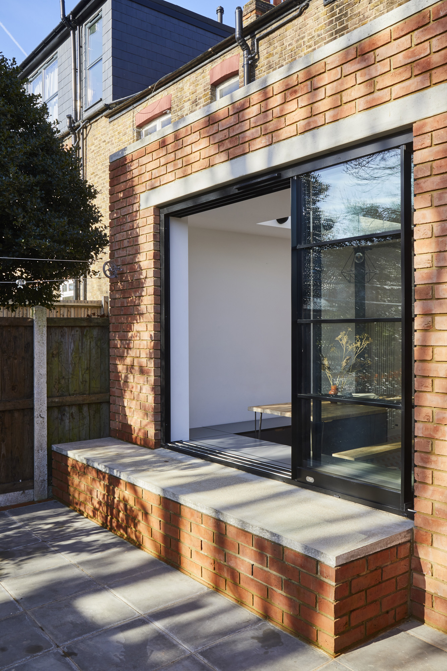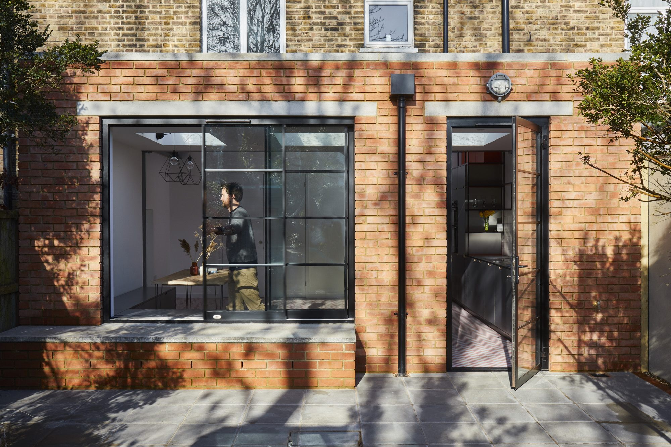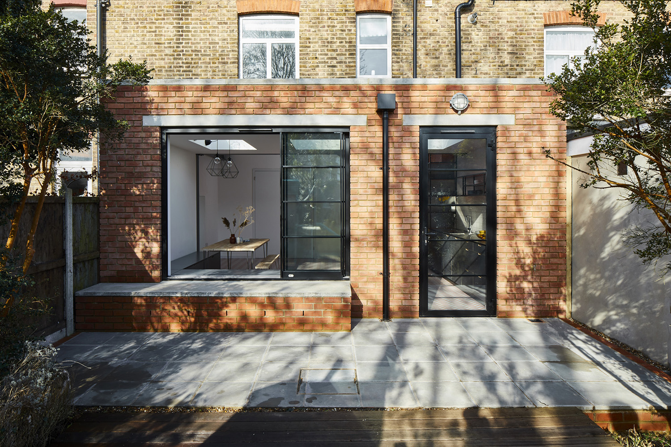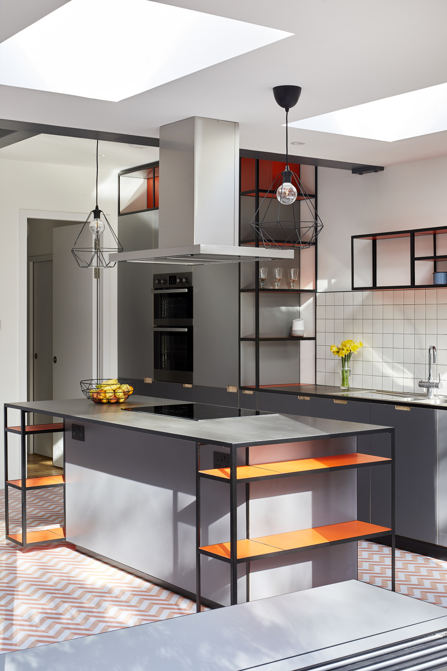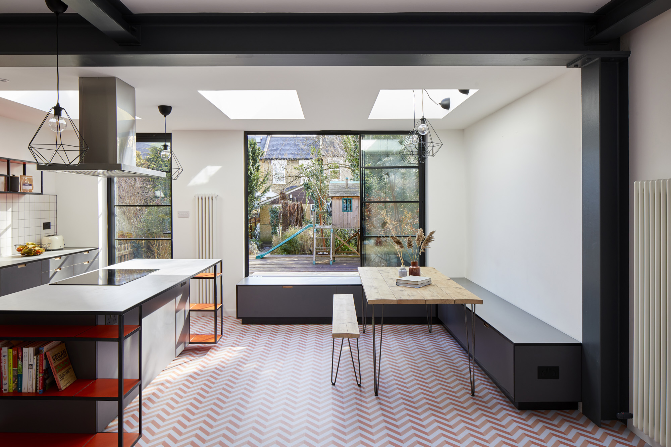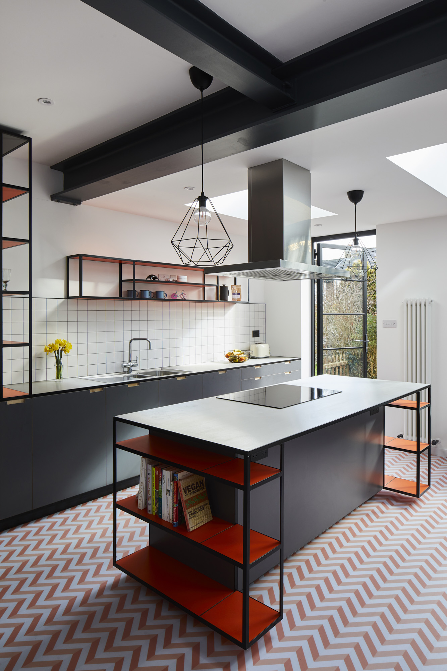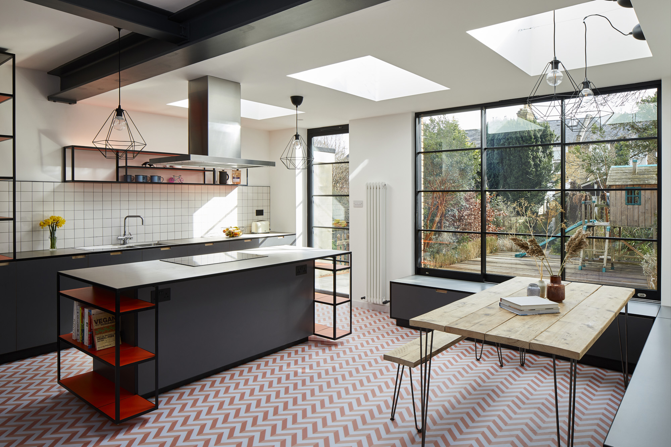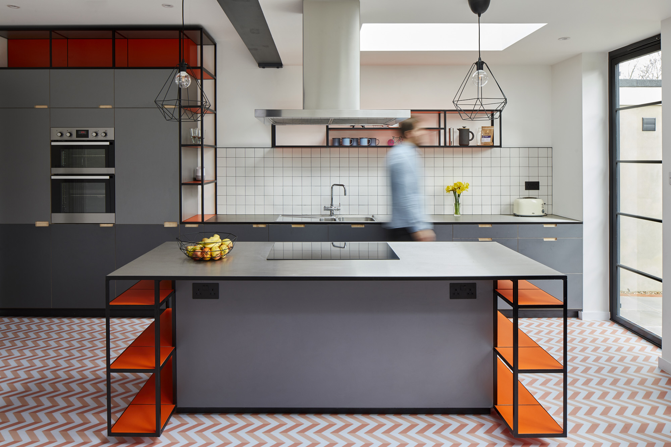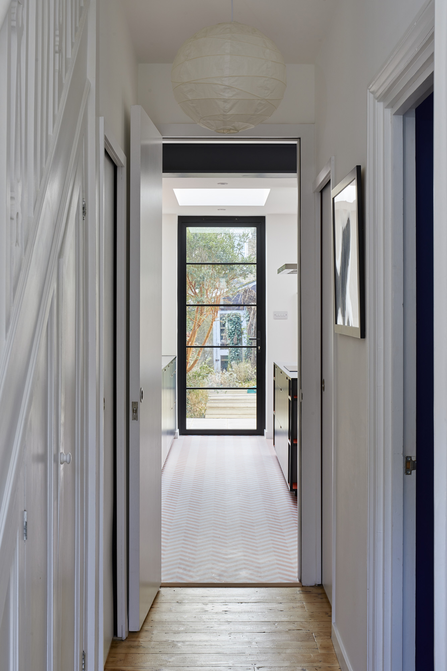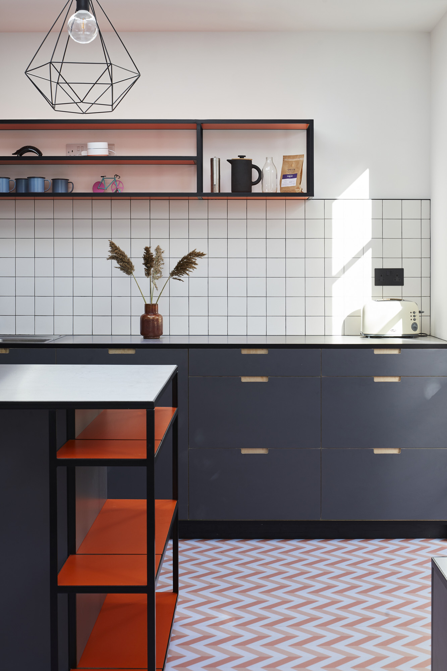Forest Drive East
Services
Architecture
Design
Fabrication
Construction
Project Description +
A professional couple approached Eckford Chong to extend and alter the ground floor of the 1930’s mid-terrace house in East London. The client sought an aesthetic that complemented the period of the property, with a large light filled space well connected to the garden for their young family and guests to enjoy.
As with all projects, we initially proposed a variety of options for the rear extension, considering how the new open space would integrate with the existing rooms on the ground floor. The new kitchen/diner was to be the family hub and the new heart of the home, so needed to facilitate the messy day to day clutter the young toddlers would leave in their wake, but also a flexible space, quick to tidy and transform, in preparation for the arrival of guests. This led to a central separated play room, effectively a large storage vessel which as the kids grow-up, could later be reappropriated as a snug or study, always connected to the core family space.
The relationship between the main living area and the garden was an integral part of the project and to establish a direct interaction between inside and out; rather than the usual approach to install full width sliding doors, we adopted a more playful solution using sliding windows with an external linear seat and a corresponding internal storage bench to define internal and external dining spaces, flexible areas that could also be used for working, reading and relaxing.
The property’s orientation meant that maximising the glazing would benefit all year round, with natural light reaching deep into the plan, windows could be opened wide during the summer, whilst solar gain would warm the rooms throughout the winter months.
3 large rooflights were installed to the new flat roof above, with a single pivot door and sliding windows to the rear with double glazed aluminium units in ‘crittal’ style referencing the period of the property.
The exposed grey painted structural steel and fully integrated, bespoke kitchen with powder coated exposed steel detailing recalls the light industrial details common of the era. The colour palette of the kitchen units was informed by the dark steel and windows and the bright geometry of the bespoke vinyl floor.
The 3 principal external materials of brick, concrete and black metalwork provides a balanced composition. A red, chalky brick was selected in reference to the original arched brick lintels; the pointing was left raked back to clearly express each brick, enhancing the textural qualities further highlighted by concrete bench seat, lintels and coping all contributing to a robust and subtly articulated rear elevation.
Photographs by Chris Snook
Project Summary +
Client Private
Location Walthamstow, London
Sector Residential
Scope Interior & External Alterations
Value n/a
Area 40m2
Status Complete

