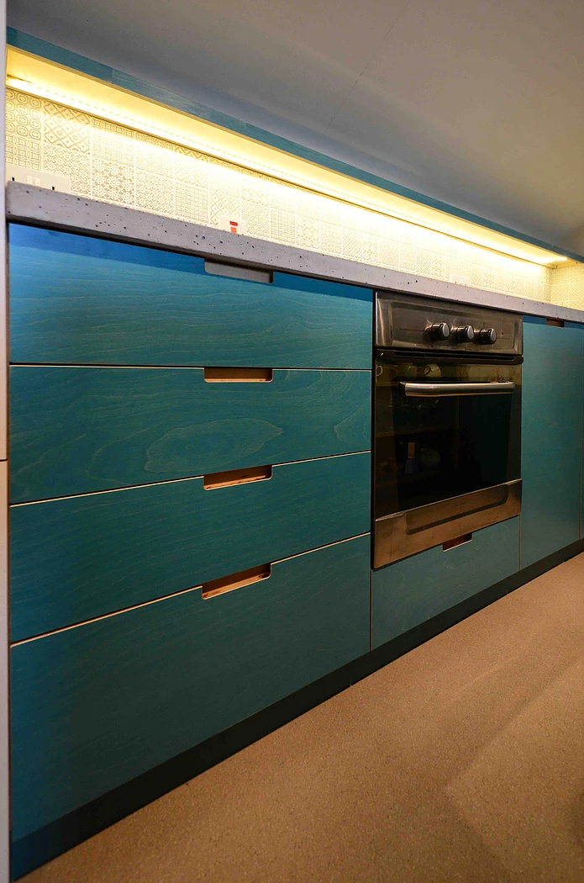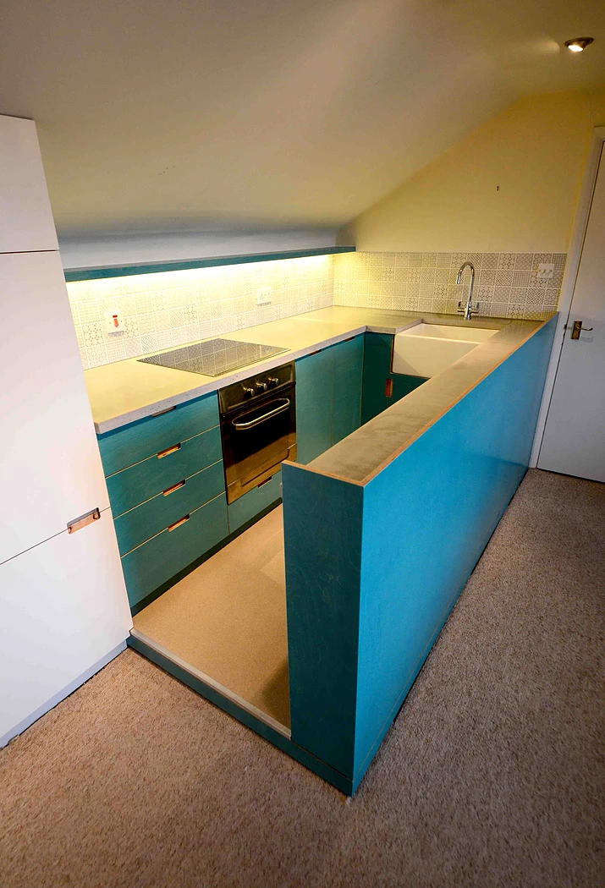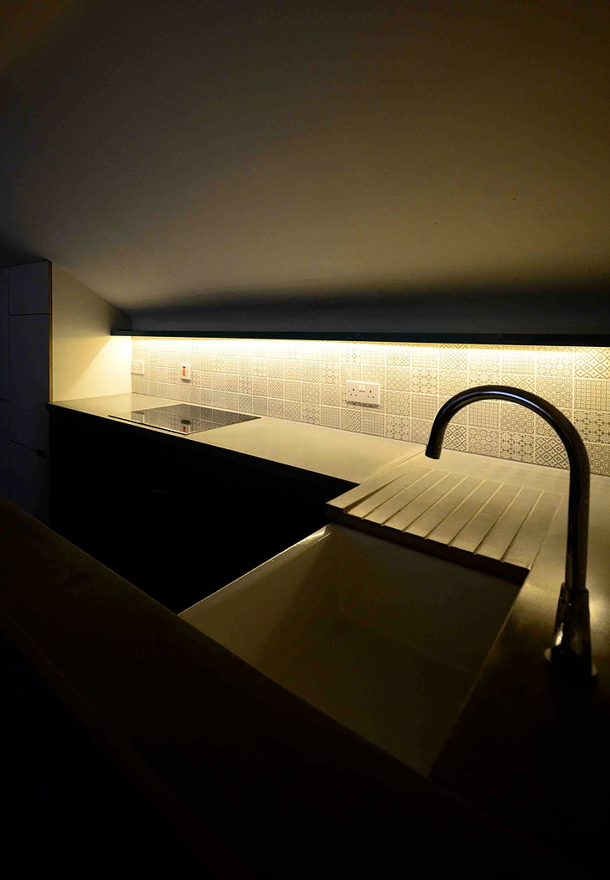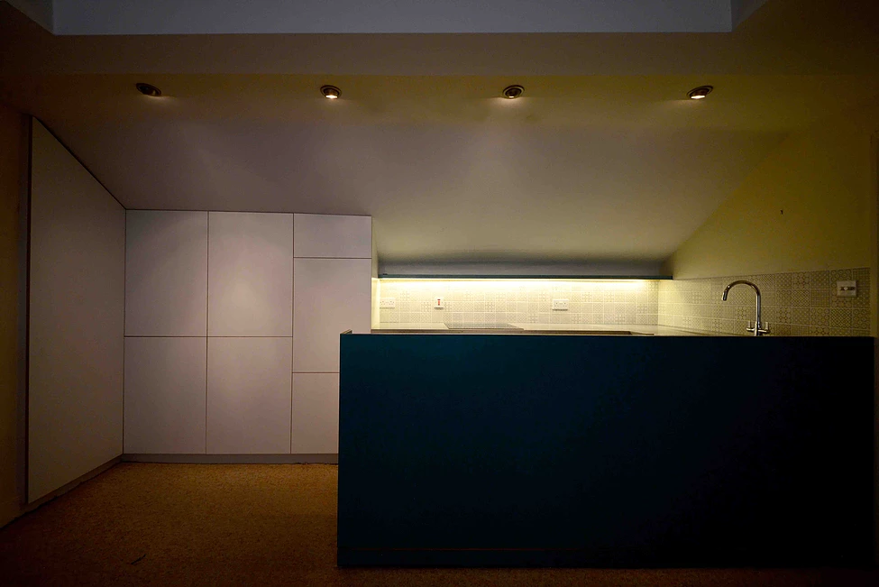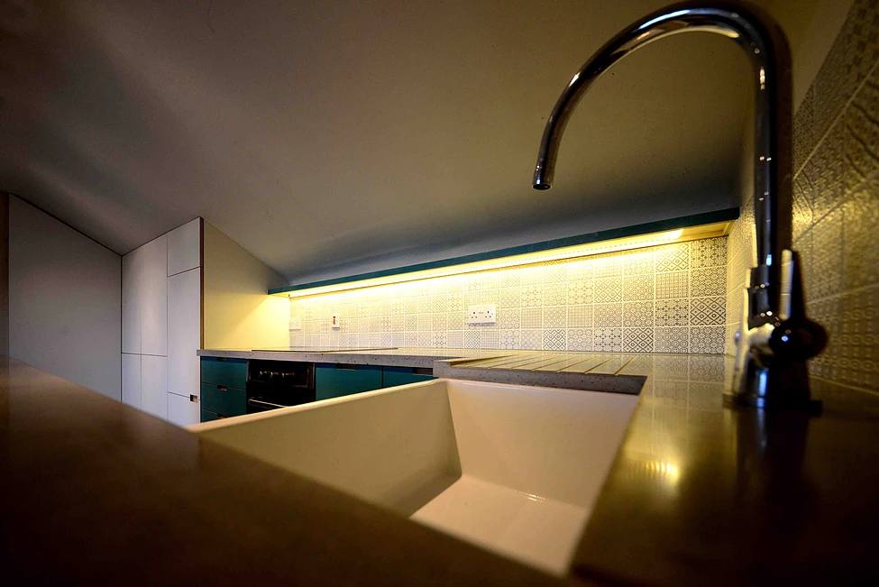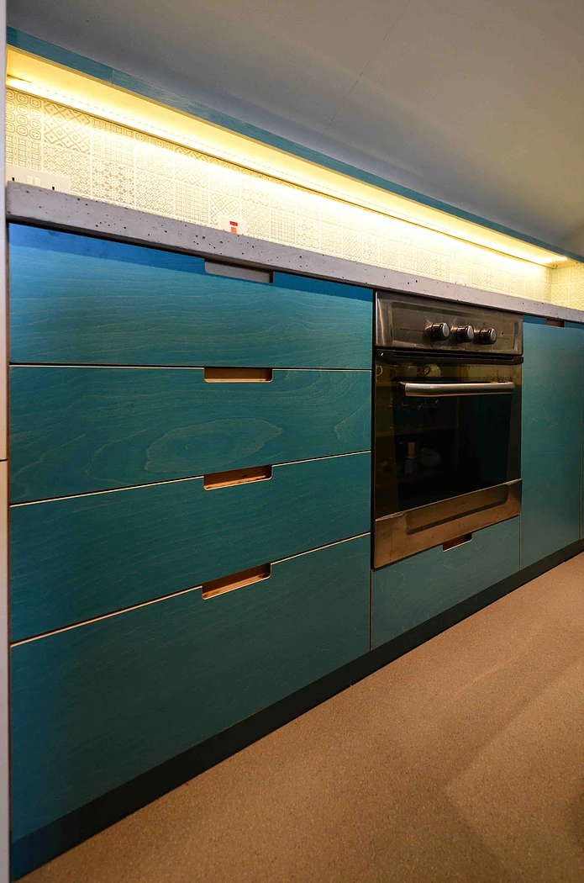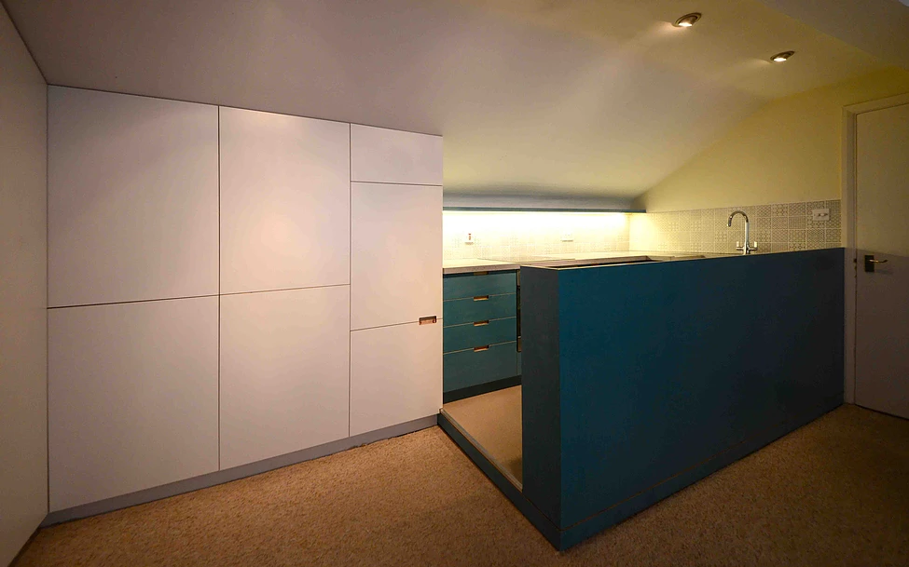Hackney Loft
Services
Design
Fabrication
Construction
Project Description +
This neat yet playful kitchen / utility extension was built into a small Hackney loft.
The cupboards are in a blue stained birch ply with a bespoke poured concrete worktop. Tall melamine faced storage sit quietly to one side, making the most of the eaves storage, while a floating cork floor clearly defines the kitchen zone.
We worked closely with the client to find an original design solution. The patterned tiles sit well with the bold colour of the timber, the cool concrete and the neutral backdrop.
It was an enjoyable and challenging design and build process which lead us to testing timber stains and a variety of colour and pat- tern combinations.
We ended up with something ‘a bit different’, just as the brief demanded; and a completed project that was all the more rewarding for it.
Project Summary +
Client Private
Location Hackney, London
Sector Residential
Scope Plywood Kitchen / Bespoke Joinery
Value £20,000
Area 25m2
Status Complete

