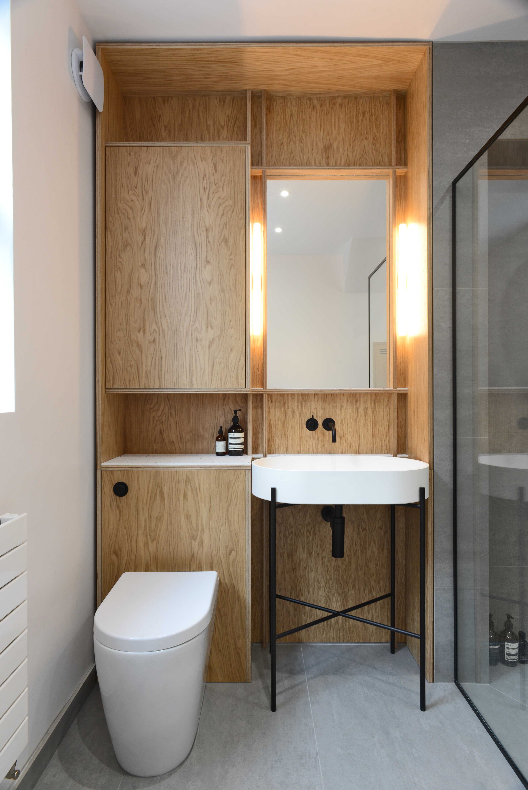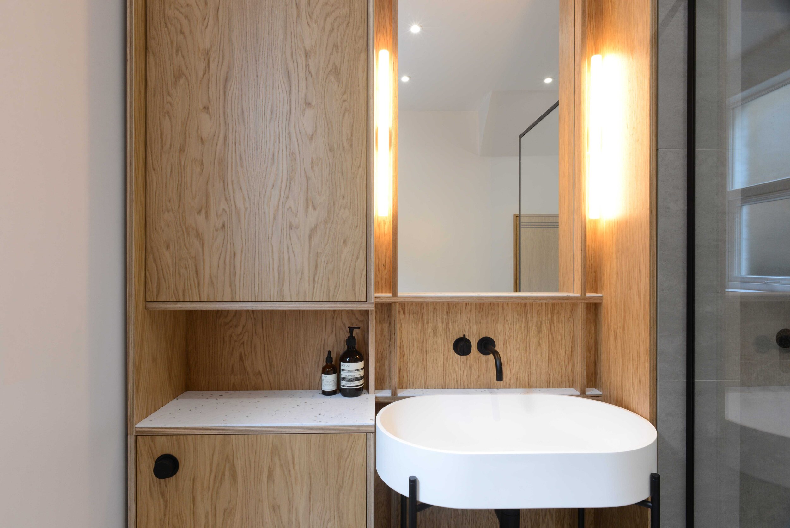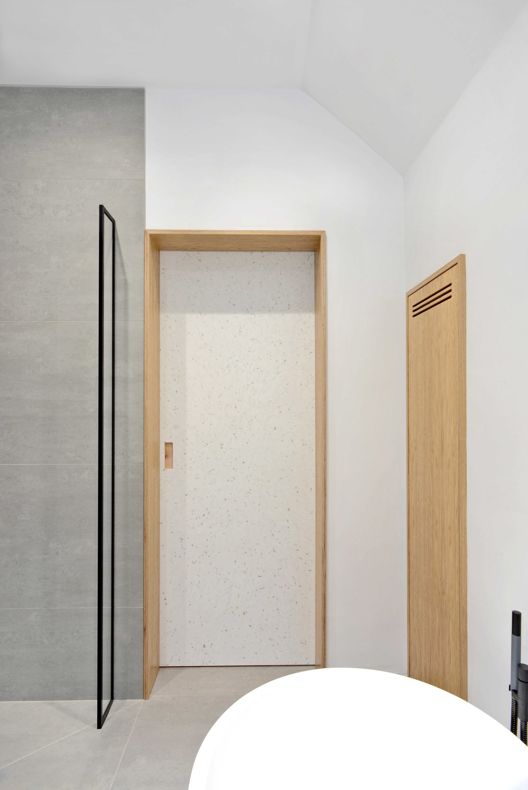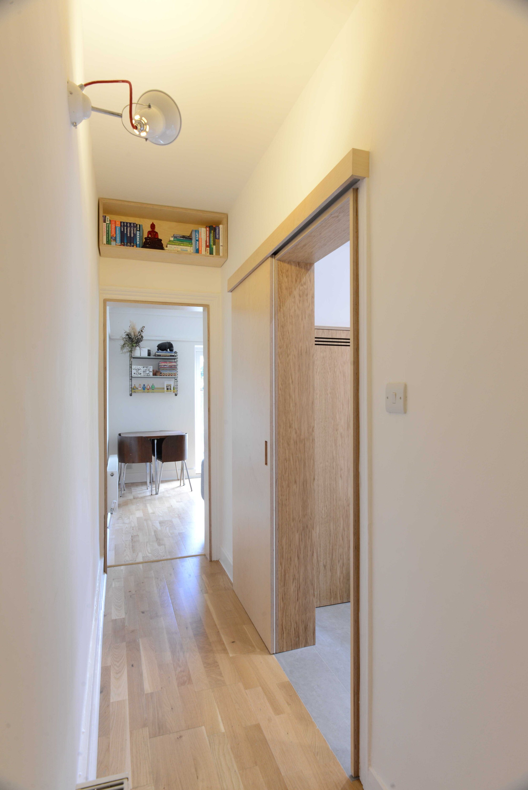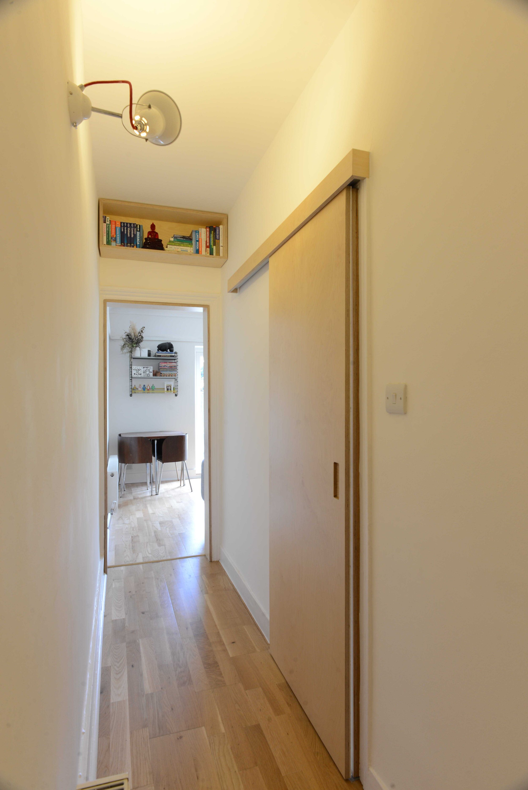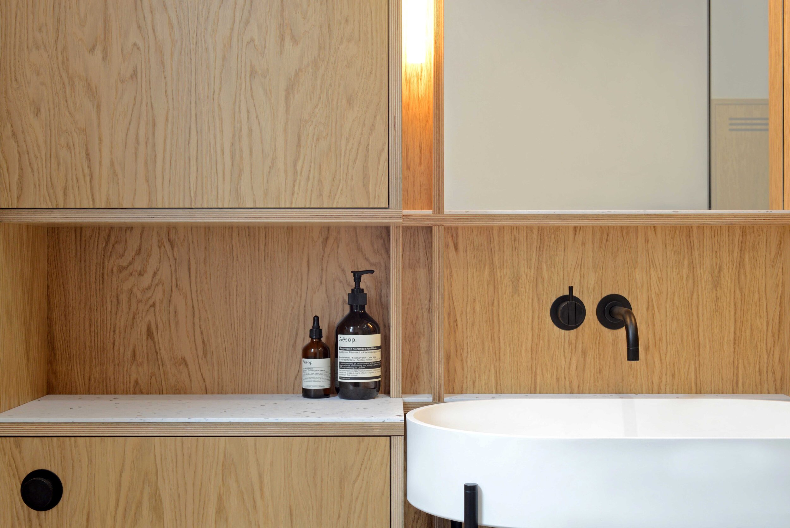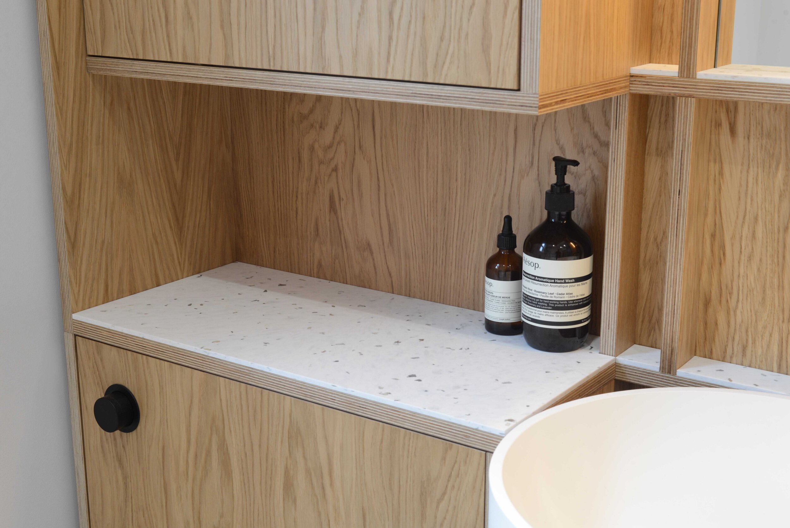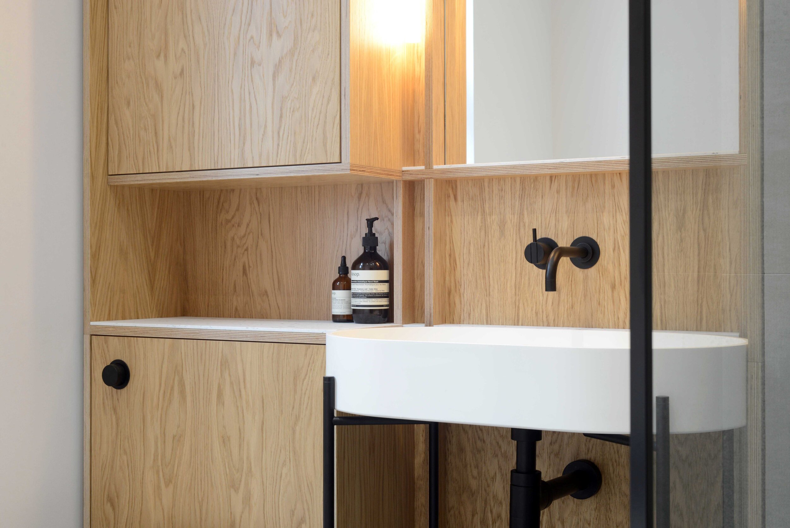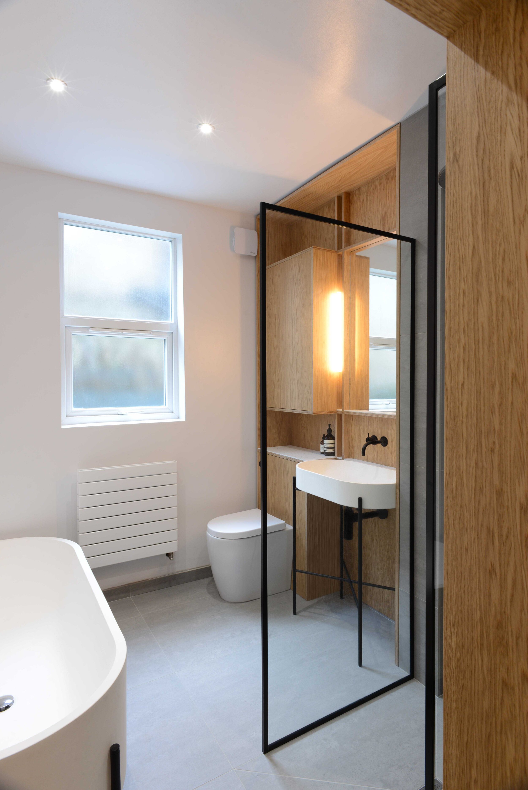Theydon Street
Services
Design
Fabrication
Construction
Project Description +
The brief was to provide a new reconfigured bathroom and to enhance the circulation to the Ground floor flat for a young professional couple.
Consulting with our clients, a carefully curated selection of materials were adopted for the bathroom. Grey floor and wall tiles, white walls and sanitary ware, complete with black taps & trims. The new oak veneered plywood vanity unit, door panels and deep linings to window and door openings add warmth and texture to this minimal and stripped back aesthetic.
A composite material made from recycled yogurt pots was used to laminate surfaces for the sliding door and counter tops, further adding to the tactile qualities and composition.
Birch ply door linings and architrave helped to unify thresholds from the main circulation space. New birch ply shelving and a sliding door maximised storage and spacial efficiency of the corridor, providing a clear and clutter-free journey from entrance to garden.
Project Summary +
Client Private
Location Walthamstow, London
Sector Residential
Scope Interior Alterations
Value £15,000
Area 7m2
Status Complete

